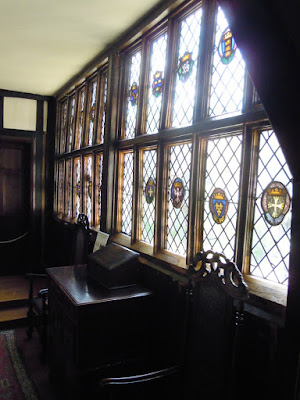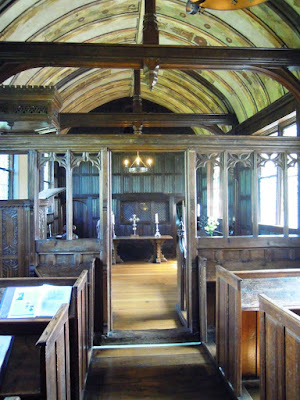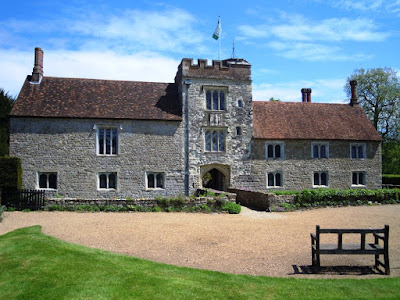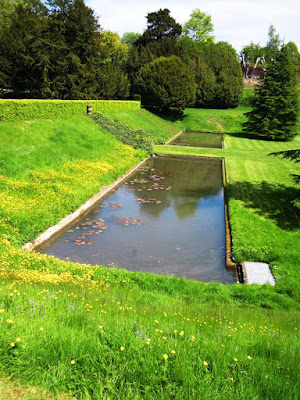Towards the end of May Sue and I visited Ightham Mote, near Sevenoaks, Kent. It is a medieval moated manor house that is now owned and run by the National Trust. From 1989 until 2004 the National Trust undertook a major conservation project that involved dismantling much of the building, recording the construction methods that had been used, and then rebuilding it. The project is estimated to have cost in excess of £10 million.
The oldest parts of the building date from around 1320, and it achieved its present layout (a quadrangle or courtyard surrounded on all sides by buildings) when the 'new' chapel was added during the sixteenth century. The house is surrounded by a moat that is crossed by three bridges.
The house was owned by the Selby family for nearly 300 years. It was bought by Sir William Selby from Charles Allen in 1591. During their ownership, several notable members of the Selby family owned Ightham Mote including:
The Mote was then purchased by Sir Thomas Colyer-Fergusson, who carried out a great number of urgently needed repairs and who also undertook some restoration of the building. When Sir Thomas died 1951, the house and the baronetcy passed to Thomas's grandson James. He could not afford the cost of the upkeep and repair of the house and he was forced to sell the house and most of its contents. In order to prevent the demolition of the building, three local men – William Durling, John Goodwin and John Baldock – bought the freehold for £5,500.
In 1953 this syndicate then sold the house to Charles Henry Robinson, of Portland, Maine. Although he could only stay in the UK for fourteen weeks in any one year for tax reasons, he ensured that urgent repairs were undertaken and that the house was partly refurnished it with genuine seventeenth century English furniture. In 1965 he gave Ightham Mote and its contents to the National Trust, and they took it over after he had died in 1985.
We entered the house via a bridge ...
... over the moat.
The archway we passed through gave us access to the central courtyard ...
... which seemed to be dominated by a huge Tudor-style dog kennel ...
... and a stone-built tower over one of the other entrances to the house.
We entered the main building via a stone-arched doorway ...
... which took us into a small entrance hall ...
... from there we made our way through a large hall, ...
... past a stairway, ...
... and into the part of the house used by the servants. The rooms we saw included the Housekeeper's room ...
... and the surprisingly small kitchen.
The kitchen was dominated by a large silver safe.
We then passed into one of the oldest parts of the house ... the undercroft.
After exploring this part of the ground floor of the house, we mounted the wooden staircase to the first floor.
Each of the rooms on this floor had been decorated and furnished to represent a different era of the house's history.
We eventually arrived at the chapel ...
... which contained a monument to Sir Thomas Colyer-Fergusson's son Thomas Riversdale Colyer-Fergusson, who was awarded a posthumous Victoria Cross during World War I.
We continued our journey around the house's first floor, passing though several more rooms ...
... before arriving at the staircase that took us back down to the ground floor.
We walked past a board that listed the names of all the men of the local village (Ivy Hatch) who had died serving their country during World War I ...
... and then into the house's library, ...
... and on into the billiard room.
Our visit to the house having ended, we made our way out through the gateway underneath the stone tower, ...
... across a stone-built bridge, ...
... and onto a lawned area from where we could get an excellent view of the outside of the stone tower ...
... and that side of the house.
We then began to explore the gardens. We started by entering the house's kitchen garden via a narrow entrance in the thick hedge that marked one end of that part of the garden.
We then moved through the orchard ...
... and along the edge of the lawn ...
... until we reached the ponds at the far end of the lawn.
From there we climbed up onto the terrace behind the ponds, where we crossed a small wooden bridge ...
... across the stream that feeds water into the small lake ...
... which in turn feeds water into the ponds.
That concluded our visit to Ightham Mote ... and although there was little of interest to someone who enjoys studying military history, it was a great place to visit.
The oldest parts of the building date from around 1320, and it achieved its present layout (a quadrangle or courtyard surrounded on all sides by buildings) when the 'new' chapel was added during the sixteenth century. The house is surrounded by a moat that is crossed by three bridges.
The house was owned by the Selby family for nearly 300 years. It was bought by Sir William Selby from Charles Allen in 1591. During their ownership, several notable members of the Selby family owned Ightham Mote including:
- Sir William Selby (nephew of the original purchaser of the house) who handed over the keys of Berwick-upon-Tweed to James VI of Scotland/James I of England on his way south to succeed to the throne.
- Prideaux John Selby, a distinguished ornithologist, botanist, and natural history artist who owned the house during the early and middle of the nineteenth century.
The Mote was then purchased by Sir Thomas Colyer-Fergusson, who carried out a great number of urgently needed repairs and who also undertook some restoration of the building. When Sir Thomas died 1951, the house and the baronetcy passed to Thomas's grandson James. He could not afford the cost of the upkeep and repair of the house and he was forced to sell the house and most of its contents. In order to prevent the demolition of the building, three local men – William Durling, John Goodwin and John Baldock – bought the freehold for £5,500.
In 1953 this syndicate then sold the house to Charles Henry Robinson, of Portland, Maine. Although he could only stay in the UK for fourteen weeks in any one year for tax reasons, he ensured that urgent repairs were undertaken and that the house was partly refurnished it with genuine seventeenth century English furniture. In 1965 he gave Ightham Mote and its contents to the National Trust, and they took it over after he had died in 1985.
We entered the house via a bridge ...
... over the moat.
The archway we passed through gave us access to the central courtyard ...
... which seemed to be dominated by a huge Tudor-style dog kennel ...
... and a stone-built tower over one of the other entrances to the house.
We entered the main building via a stone-arched doorway ...
... which took us into a small entrance hall ...
... from there we made our way through a large hall, ...
... past a stairway, ...
... and into the part of the house used by the servants. The rooms we saw included the Housekeeper's room ...
... and the surprisingly small kitchen.
The kitchen was dominated by a large silver safe.
We then passed into one of the oldest parts of the house ... the undercroft.
After exploring this part of the ground floor of the house, we mounted the wooden staircase to the first floor.
Each of the rooms on this floor had been decorated and furnished to represent a different era of the house's history.
We eventually arrived at the chapel ...
... which contained a monument to Sir Thomas Colyer-Fergusson's son Thomas Riversdale Colyer-Fergusson, who was awarded a posthumous Victoria Cross during World War I.
We continued our journey around the house's first floor, passing though several more rooms ...
... before arriving at the staircase that took us back down to the ground floor.
We walked past a board that listed the names of all the men of the local village (Ivy Hatch) who had died serving their country during World War I ...
... and then into the house's library, ...
... and on into the billiard room.
Our visit to the house having ended, we made our way out through the gateway underneath the stone tower, ...
... across a stone-built bridge, ...
... and onto a lawned area from where we could get an excellent view of the outside of the stone tower ...
... and that side of the house.
We then began to explore the gardens. We started by entering the house's kitchen garden via a narrow entrance in the thick hedge that marked one end of that part of the garden.
We then moved through the orchard ...
... and along the edge of the lawn ...
... until we reached the ponds at the far end of the lawn.
From there we climbed up onto the terrace behind the ponds, where we crossed a small wooden bridge ...
... across the stream that feeds water into the small lake ...
... which in turn feeds water into the ponds.
That concluded our visit to Ightham Mote ... and although there was little of interest to someone who enjoys studying military history, it was a great place to visit.





























































































Excellent - that was so comprehensive I feel that I never need visit the place!
ReplyDeleteTen million quid to find out how it was built? I can't see anybody having the funds to do that now...
Stryker,
ReplyDeleteI do hope that I haven't put you off going to Ightham Mote yourself! It is well worth it if you have the time.
The cost of the restoration might sound excessive but the results are very good and have led to a much better understanding of the building methods used.
All the best,
Bob
Great pictures and report. I'm always interested to read about visits to such interesting places. Cheers Dan
ReplyDeleteIt ham Mote is one of my favorite NT properties. I've visited a number of times but it was only open once. Your tour is much like I remember it. I had Ian Weekley make a model of it for me (actually, James Main finished what Ian started)
ReplyDeleteJim
Dannoc (Dan),
ReplyDeleteI am very pleased to read that you enjoy these type of blog entries ... especially as I have several more of them planned for the next week or so.
All the best,
Bob
Der Alte Fritz (Jim),
ReplyDeleteIghtham Mote is a wonderful place, and I am not surprised that you like it so much. The buildings that make it up could easily form the backdrop to events from Tudor England until the present day.
All the best,
Bob